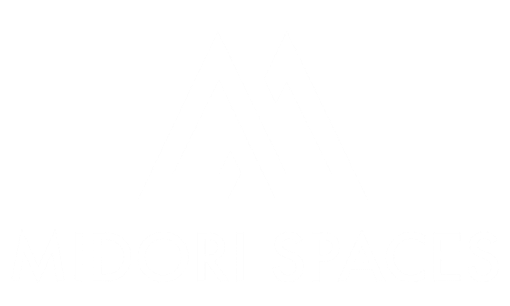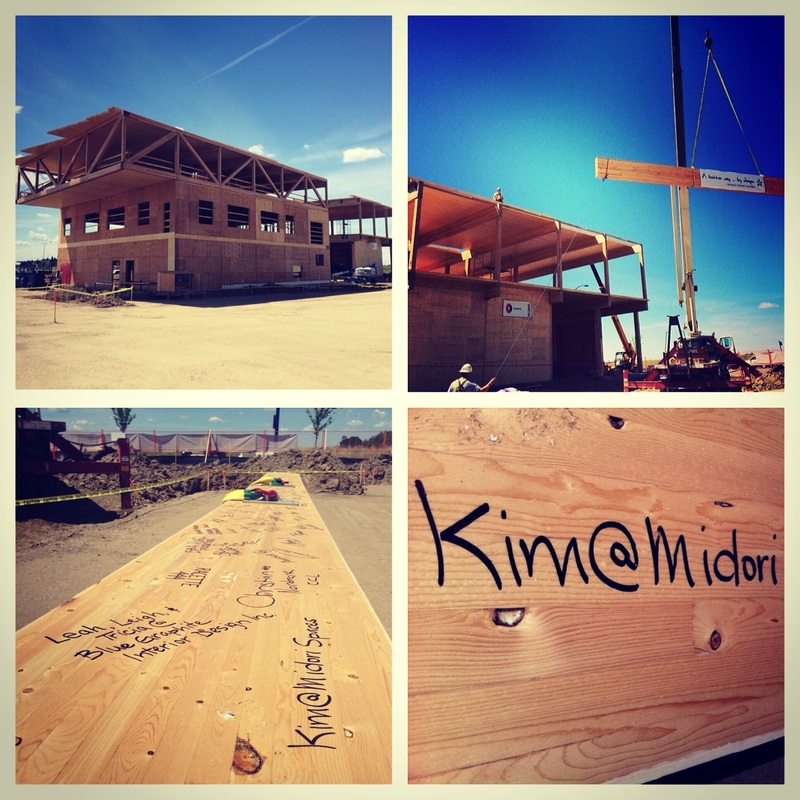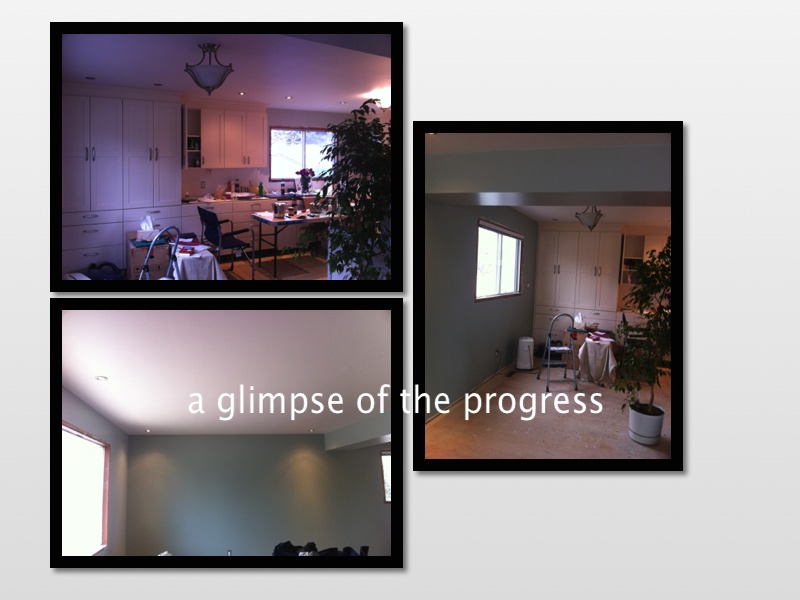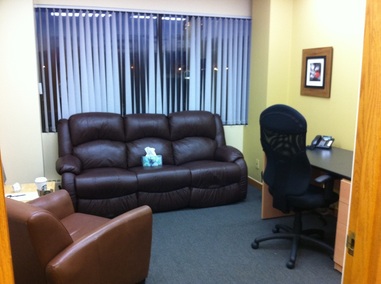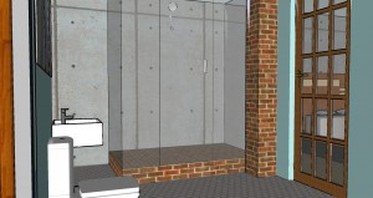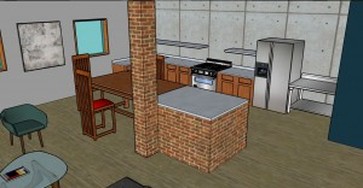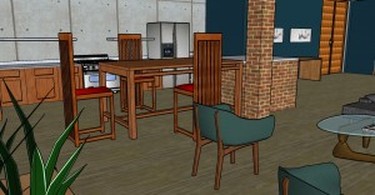The Mosaic Centre for Conscious Community & Commerce - aka MC4
I'd like to think that there are times in everyone's lives, be it in their careers or their personal lives, when all the work they've done to become the person they are suddenly makes sense. I have been given an opportunity to work on a project
Show Homes
In February I met with a friend and fellow designer that works for a local builder. Their current design team consists of a total of two gals here in Edmonton and they had a LOT of show home to open this year...so I stepped in to help for a few months! I really lucked out with them. Great gals with great style, things really aligned with us in that we all have strong design skills and work ethic. Having a different amount of involvement on each house, collectively we were able to come up with some fun concepts, make some unique selections, ( I got to play with a crazy amount of fabric), and do a LOT of shopping! You could never have enough space or clients to use all of the cool stuff out there. It's like being on overload all the time. You have the houses you're working on and then the next six in your brain at any given time. It was fantastic for an over-functioning designer, like myself! Anyhow, here are a few images and clips of what we got up to. Lot of these images are not the finished product, as I like to snap on-the-fly when I first see things coming together. It's awesome to see what was in your mind's eye come together.
Best.Gallery.Wall.Yet...I love how the rest came together, too!
A good friend bought his first place last year. I helped him shop for it and I can honestly say this was one of the most ....shocking? horrible? hilarious? diy jobs I'd seen but the location was perfect, building was fairly new, great parking which is rare here for downtown and for the square footage, the layout can't be beat...He went ahead and made the purchase, we had some laughs about it... but I knew I could help. The before pics will be added shortly, but to give you an idea: Paint was lime green, two shades of weird greenish-grey, orange, some....murals, we'll call them. Poorly scaled furnishings. The weirdest art. I got started on paint - like most of us when we first move out...he wanted to introduce COLOUR. It's so exciting when we can move away from other people's rules and palettes and be bold. I opted for a nice strong masculine run of colours. Then we got shopping...we're still shopping but I have to share. I am loving how it's come together and so is he...which is the most important part of my job! (well, one of them.)
The Reno That Keeps On Going...
This job has been funny. An awesome client with a keen eye for design made this a great project. We started with small beans...maybe some help picking out some paint colours, some fixtures, perhaps some tile and rock suggestions here and some kitchen tweaking advice there. Honestly, sometimes the client has a better idea of what they like and how to make it work than they think. Next thing I know we're tearing out walls and adding a bathroom between two bedrooms and combining two others to make a HUGE one for an ensuite and pare down the one in the hall. Lots of fun brainstorming and measuring and reworking and laughs. Really challenged me to make use of the space and not disturb existing windows and their placements. There are ways to make oak cabinets cool...a bold black molding and some masculine, black iron hardware did the trick. Added an enormous new island and some killer black drum lights as accents around the space; over the island, desk, workstation and dining table. Things are on the go...can't wait to share more!
One at a Time
Timing is a pretty magical thing. Just when I was about to take an enormous leap-of-faith with my career, a former colleague and dear friend of mine asked me to take on his downtown townhouse. It was time for a change [for both of us :) ]. We set about this project to create newness, pay homage to the memories and many years spent there already and to create a deliciously masculine space to enjoy in the years ahead. I love doing work for people I know because it provides me the opportunity to not only give them something that will make them happy, but because with the extra edge of knowing them personally I feel like I can really create a space that is reflective of them as individuals. [even if it can be more stressful *because* it's personal...it's worth it.] We are getting close to completion and I want to post the *before's* and some of the [almost] *after's*. The whole space was gutted and re-imagined. Before: a spare bedroom & bathroom, an occasional tv-viewing space with ill-fitting furniture, no storage, in need of an update.
Midori Spaces-specific highlights of this project so far:
Midori Spaces-specific highlights of this project so far:
- To open up the bathroom I removed the partition wall at the end of the tub. Was able to find a perfect piece of glass at the Architectural Clearing House. Reuse of materials & saved my friend/client a lot [95% to be exact!] I also got the vanity mirror there.
- The wood for the mantle is worth it's weight in gold. (& it's very heavy!) I was able to track down a piece of beautifully weathered wood from a grain elevator in Alberta. This is not easy to come by anymore and the stars aligned for us. It's perfect.
- Not only a healthy, sustainable choice, the cork flooring that covers the whole main loft space is, by far, the most beautiful cork I've worked with. Gorgeous grey & blues pull from a natural cork-coloured base. Reminiscent of a sea-scape. Smitten.
- The sexy, masculine palette is all done with zero voc paint.
- My wonderful contractor happily obliged my desire to get creative and we used gas-pipe as fixtures. The shower curtain, curtain rods and stair railings are all customized : built, painted and installed with meticulous attention.
Before:
After: (still in progress...but so close...)
Nothing a Bit of Glass and Metal Can't Fix
Last spring I met up with the General Manager (since moved on) of this company right before they were about to take over a new office space. This space had been used as a chiropractic office for many years and was showing it's age with dated fixtures and materials, and a lot of wear-&-tear. A honeycomb shape with treatment rooms in the centre as well, low-ceilings, enormous oak storage for patient files. It was not suitable for the new tenants and I was excited to get started. The building had some cool features; like vaulted ceilings with lots of natural light flowing into the front reception space, drop lighting above the traffic area - around the honeycomb centre, lots of windows in the bigger offices around the perimeter of the building...I knew there was a way better way to create a slick new office space using modern healthy materials and maybe moving a few things around!
I removed the huge reception desk and storage for a great new esthetic for the entrance. We turned the dark nucleus of the space into a light-filled, high-tech boardroom. By raising the ceiling significantly and removing the wall in reception it was transformed. I had two, custom-made laguna sliding doors installed there and replaced the wall parallel to it with glass. I absolutely love how this turned out. Eco-friendly, non-toxic furnishings were spec'd for each individual office and the boardroom. Shaw carpet tiles and gorgeous oversized tile with recycled content was used in the entrances, bathrooms and kitchen space. All paint was no-voc, lighting was redone with LED potlights. This GM had ethics in-line with my own and was happy to do whatever he could to ensure a healthy space for his employees. I look forward to working with him again on future endeavours. Haven't been back to do the official After's so there will be more pics to come...but here a few!
I removed the huge reception desk and storage for a great new esthetic for the entrance. We turned the dark nucleus of the space into a light-filled, high-tech boardroom. By raising the ceiling significantly and removing the wall in reception it was transformed. I had two, custom-made laguna sliding doors installed there and replaced the wall parallel to it with glass. I absolutely love how this turned out. Eco-friendly, non-toxic furnishings were spec'd for each individual office and the boardroom. Shaw carpet tiles and gorgeous oversized tile with recycled content was used in the entrances, bathrooms and kitchen space. All paint was no-voc, lighting was redone with LED potlights. This GM had ethics in-line with my own and was happy to do whatever he could to ensure a healthy space for his employees. I look forward to working with him again on future endeavours. Haven't been back to do the official After's so there will be more pics to come...but here a few!
Before, During & After...
A Need For Change - A Change for the Better
November 12, 2012
Over the past year, I have had the privilege of working with an amazing family. Some of the members of this family have been faced with life-altering health issues stemming from numerous environmental exposures to things like mold, metals, electrical pollution, dust, chemicals, and so on. As a result of varying symptoms, they sought out an amazing local doctor who spends countless hours determining the source(s) of the patient's ailments. Then formulates a path to wellness; providing educational supports, options for lifestyle and diet and mandates for a successful journey to wellness. This is where I come in. This particular doctor found out about me via my work on the Parkland Net Zero home. We met over tea and discussed what we do and how we do it. He occasionally sends patients to me now, when they need to make life-altering changes to not only *how* they live, but *where*. THIS is where my passion ignites. Not only am I provided the opportunity to create a beautiful home for a client, but I get to assist them on their path to wellness. To create healthy environments without cutting corners aesthetically. It becomes a personal journey with the family. We all learn as we go along, the bond deepens, the trust strengthens, and that innately humanistic aspect of my career path ignites. Design with Intention. I love my job.
The home had not been changed since it's construction in the late 70's. Raising and home-schooling six children had been it's purpose and now it was time to overhaul it to make it healthier and a lot more useful for these deserved parents and homeowners. It had original plywood cupboards, allergy-inducing carpet, insufficient storage, poor lighting, a floor plan that did not make good use of the space, energy-loss...it was time. So, after lots of conversation, digging deep, asking the right questions, removing pretty much everything including a couple walls...we uncovered a shiny new version. I cannot wait to share some of this journey in photos. (more of the dramatic before/after soon! here are a couple with the new cupboards/lights/ceiling/paint etc.)
Space to Grace
This beautiful home hosts huge family dinners and holiday gatherings. Before I entered the picture, it did so with the bare minimum in furniture and bare walls. It was so empty and lacked personality. I tracked down new lighting, a couple of incredible natural fibre rugs, recycled metal trays and beautiful down-filled pillows. We did a bit of upholstering, hunted around for the perfect nesting and side tables...et voila! To tie the whole project together I enlisted my dear friend Jennifer Noseworthy to create some tailor-made artwork. I added a few pieces in their 'fireplace room' to add some colour and character. I once again tracked down some incredible eco-friendly pieces; incredible hand-blown glass vases and gorgeous pillows and throws. For how easily this came together both the homeowner and myself were very pleased. Enjoy the first few pics ...the photobombing cat cracks me up! (more to come!)
Parkland County Net-Zero Home - LEED Platinum Certified
a.k.a. The Cuku's Nest
As promised, here are some of my favourite shots by my dear friend, artist and photographer, Jennifer Noseworthy.
Of course we chose the day of the biggest snowstorm of the year. We had to leave my car off the property and hike in to do this shoot. It was an adventure and a fun and memorable day, none-the-less.
As promised, here are some of my favourite shots by my dear friend, artist and photographer, Jennifer Noseworthy.
Of course we chose the day of the biggest snowstorm of the year. We had to leave my car off the property and hike in to do this shoot. It was an adventure and a fun and memorable day, none-the-less.
portfolio in progress....
With design, I'm finding it's common for certain jobs to take time to finalize. Sometimes it's busy families. Sometimes there are project delays. Sometimes it is an agreement that we will gradually pick away at things until it's 'just so'. As a result, I have some things on-the-go and look forward to sharing them as soon as they're picture-ready!
Gallery Wall - the beginning...a glimpse...
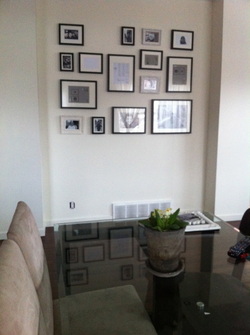
February 10, 2011 - Spent Friday night laying picture frames out on the floor of a client/friend's home. I came up with several arrangements but this was the one they fell in love with. We went through their photos and decided which ones to get sized for which frames. I can't wait to see it when it's done. I'll post pictures. I've been working on this house for quite a while and there will be other posts as we finish and add things.
Parkland County Net-Zero Home - LEED Platinum
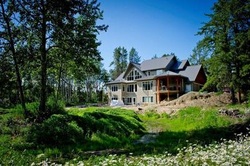
October 17, 2011 - Since the beginning of 2011 I have been working with an incredible family as they build their net-zero forever home. Built by Habitat Studio, this house has been an amazing opportunity and experience for me to be part of. We found out last week that we achieved LEED Platinum Certification! Heading back to the house on the 25th of Feb to take photos! I will post them soon. I can't wait. Here are some from the open house we held October 15th, from Parkland County.
One evening - Three hours - One office (before and after)
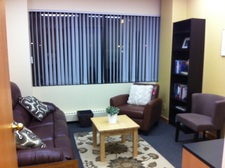
August 16, 2011 - A client asked if I could come help her make some sense of her office. With mismatched furnishings that were there when she came, a couple of personal items and some books it wasn't exactly a welcoming space. She wanted a place that her clients would feel welcome and comfortable. With a very limited budget and only a couple of hours to spare, I talked to her, did some measurements, and went shopping! With only an hour until the stores closed, I think I did alright. (she later sent me a video of the 'after' she took on her ipad. cute, right?)
Before:
After:
Ecological Homes Project

_
March 24, 2011 - Ecological Homes Projects – Project
One
One of the incredible opportunities that came my way this year was my chance to work with Ecological Homes. To date, I have consulted on two houses, selecting beautiful, sustainable exterior products and finishes. ‘Project One’s’ owners have an interior designer in the family so I wasn’t needed for that. The second house, Project Two, is currently under construction on the Shuswap Lake. I am excitedly awaiting pictures of the exterior. Then, I will be meeting with the clients to get started on their interior needs. Awesome stuff!
One of the incredible opportunities that came my way this year was my chance to work with Ecological Homes. To date, I have consulted on two houses, selecting beautiful, sustainable exterior products and finishes. ‘Project One’s’ owners have an interior designer in the family so I wasn’t needed for that. The second house, Project Two, is currently under construction on the Shuswap Lake. I am excitedly awaiting pictures of the exterior. Then, I will be meeting with the clients to get started on their interior needs. Awesome stuff!
Warehouse Apartment

_
Final project in the University of Alberta Residential Interiors
program. Given only the dimensions and exterior wall placement, this 1200
sq ft loft-style apartment project focused on space-planning, design and decor,
traffic flow, and using the CAD system as a new method of presenting projects
or ideas to clients.
